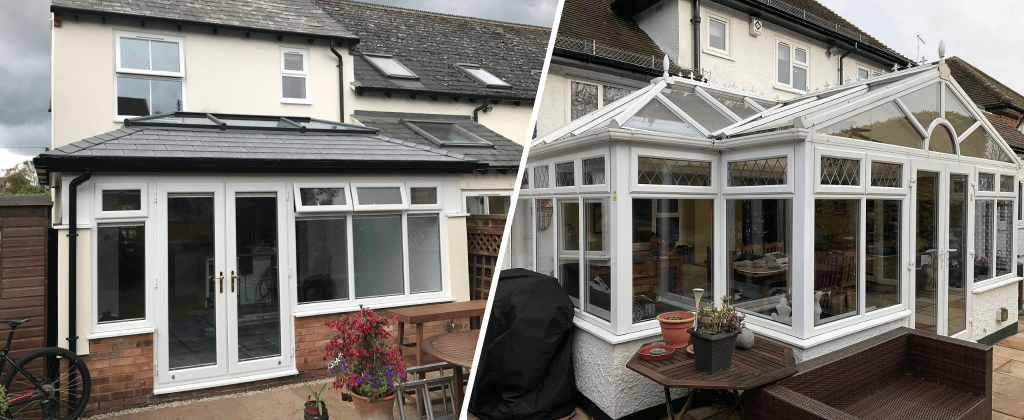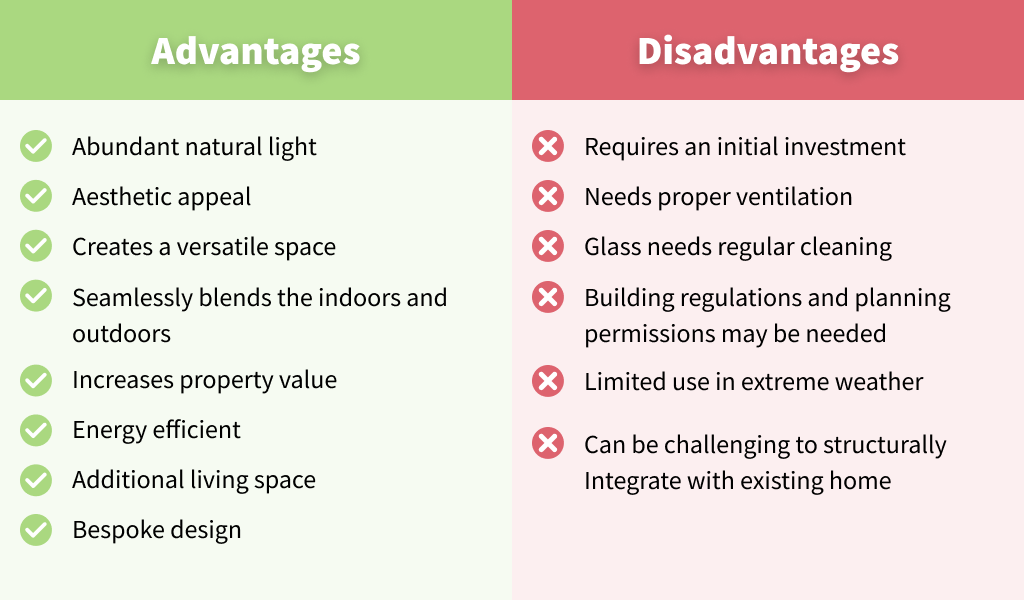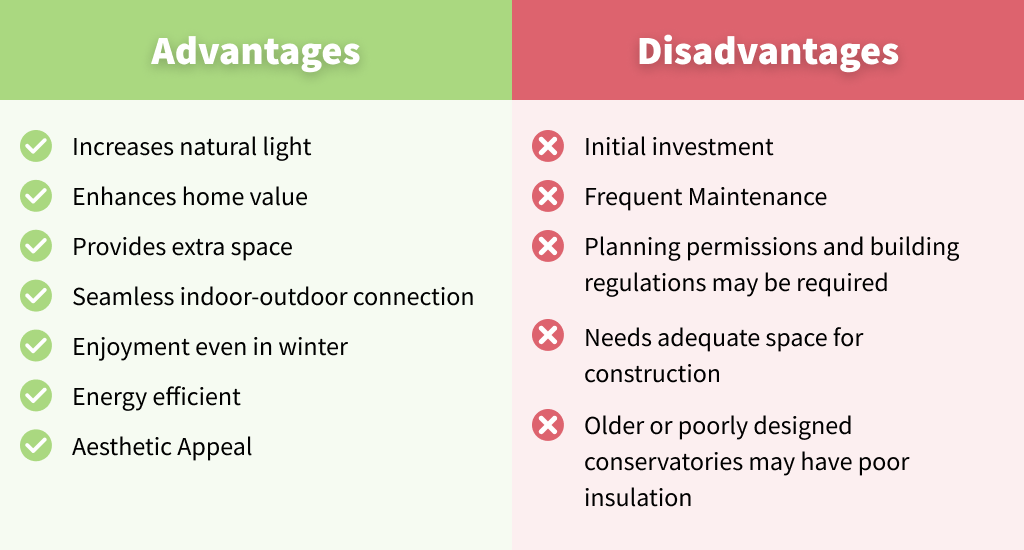Orangery Vs Conservatory: What’s the Difference?

What’s an orangery?

An orangery is a type of home extension, characterised by a glass roof that generally makes up less than three-quarters of the roof’s total area, with glass walls comprising less than half of the entire wall space. Initially built between the 17th century and 19th century for growing citrus trees and exotic plants in cooler climates.
Modern orangeries are luxurious sunrooms filled with natural light, thanks to large windows and glass roofs. These spaces, combine brickwork or stone with large glass panels, offering views of the outdoors while maintaining a cosy indoor environment.

How much do orangeries cost?
The cost of building an orangery can vary widely depending on several factors, including size, materials, design complexity and location. The choice of glazing, roofing, flooring and additional elements like heating, lighting and custom joinery also play significant roles in determining the overall cost. Location is another crucial factor, as prices can vary significantly across different regions.
It’s essential to get detailed quotes from professional builders or contractors who can provide a more accurate estimate based on specific requirements and local pricing standards. Remember, while an orangery is a significant investment, it can also add substantial value and appeal to a property.
Upgrade your existing orangery with a new roof installation

Installing a new roof on an existing orangery is a significant undertaking that can rejuvenate the space and enhance its functionality. This process typically involves assessing the current structure’s integrity to ensure it can support a new roof.
Choices for roofing materials range from:
✓ Traditional glass, which maximises natural light
✓ Solid roof options that offer improved insulation and temperature control.
✓ Modern advancements allow for the integration of features like self-cleaning glass or solar control panels.
The installation process requires skilled craftsmanship to seamlessly integrate the new roof with the existing framework while maintaining the orangery’s aesthetic appeal. It’s an opportunity to upgrade your orangery, potentially adding features such as roof lanterns or skylights to create a more inviting and versatile space.
Careful planning, along with professional advice and installation, is key to ensuring that the new roof meets both practical needs and stylistic aspirations.
What is a conservatory?

A conservatory, as a home extension, is distinguished by having a glass roof that usually spans over three-quarters of its total roof area, and glass walls that account for at least half of the total wall area. Originating in the 16th century for the conservation of exotic plants and fruits during winter months.
Modern conservatories serve various purposes, from greenhouses to sunrooms or additional living spaces. They offer a seamless blend of indoor comfort and outdoor beauty, providing panoramic views of the surrounding landscape. Their versatility and aesthetic appeal make conservatories a popular choice for those looking to create a single-storey extension renovation while enjoying a connection with the natural environment.

How much do conservatories cost?
The cost of constructing a conservatory varies significantly based on factors like size, design, materials, and location. The choice of glazing, type of frame (uPVC, aluminium, or wood), roofing materials and additional aspects like heating, lighting, and interior finishes also influence the final cost.
Geographic location plays a role too, as labor and material costs differ across regions. It’s crucial to obtain detailed quotes from experienced contractors who can provide accurate cost estimations tailored to your specific requirements. While a conservatory is a substantial investment, it can significantly enhance your living space and potentially increase your property’s value.
Upgrade your existing conservatory with a new roof installation

Lightweight Roofing Solutions is the lead installer of The SupaLite Tiled Roof. This roof system is the result of extensive research and testing, ensuring full compliance with building regulations.
It’s designed to align with various roof styles, including Edwardian, P-shape, and Victorian.
The system features:
✓ Durable, lightweight aluminium frame
✓ 185mm humidity-resistant insulation
✓ Customisable ExtraLight tiles for a perfect fit with your existing conservatory frame.
✓ Includes smooth plastering and the option to install elegant spotlights
This innovative home improvement transforms your conservatory into a cosy, serene living area, insulated from external noise like wind and rain, as well as preventing leaks and temperature extremes.
Find a conservatory roof installer near you
At Lightweight Roofing Solutions, we are experts in installing lightweight replacement roofs, operating across the North West and South West of England, and extending our services to North and South Wales.
Our expertise lies in fitting the advanced SupaLite roof, an ideal choice for conservatory roof replacements. This innovative roof boasts a U-value of 0.15 and meets all building regulation standards. Opting for a certified installer like us guarantees homeowners a hassle-free and efficient installation process. Get in touch today for a no-obligation quote and take the first step towards upgrading your conservatory roof.
Orangery Vs Conservatory
The distinction between an orangery and a conservatory has evolved. Modern orangeries, often found on smaller homes, now resemble conservatories. They commonly feature a combination of a lantern-style roof or an internal perimeter pelmet, along with pillars made of brick or super-insulated aluminium columns.
Conservatories are typically constructed with glass or polycarbonate panels, but can also feature tiled roofs. Advancements in high-performance glass and thermal efficiency technologies have elevated conservatories to rival the aesthetic and comfort of an orangery. Customisation options, such as colour choices and decorative cornices, allow for unique and stylish designs.
Interestingly, the lines between an orangery and a conservatory are blurring. Orangeries can be designed with floor-to-ceiling glass and without traditional brick pillars, making them visually similar to conservatories. This fusion of styles offers you complete control over the design of your extension, ensuring that the final result aligns perfectly with your vision and home aesthetics.
Which is better an orangery or a conservatory?
Choosing between an orangery and a conservatory often comes down to personal preference and the specific needs of your home, as both have unique attributes.
Ultimately, the decision depends on:
- Your aesthetic preferences
- How you plan to use the space
- Budget
- Insulation needs
- Desired connection to the outdoors.
An orangery typically contributes more to property value, potentially increasing it by 5-15%, compared to a conservatory’s 5-12% boost. However, it’s important to note that an orangery usually comes with a higher construction cost.
Due to its solid brick structure, an orangery inherently offers better warmth and insulation than a conservatory, which often has more extensive glazing.
Both orangeries and conservatories can significantly enhance your living space, adding value and enjoyment to your home.
Do I need planning permission for an orangery or conservatory roof?

Whether you need planning permission for an orangery or conservatory roof largely depends on several factors, including the size and scale of the project, and its impact on the surrounding environment. Generally, small-scale orangeries and conservatories that meet certain criteria – like not exceeding a specific height or footprint and not facing a highway – may fall under ‘permitted development’ and might not require planning permission.
However, if the orangery or conservatory is larger, or if it significantly alters the appearance of the existing building or affects neighbouring properties, planning permission may be necessary. It’s always prudent to check with your local planning authority, as regulations can vary depending on your location and the specifics of your project. Additionally, if you live in a listed building or a conservation area, there may be stricter rules governing any external changes. For further advice, read A Guide to Building Regulations.
Transform your conservatory with confidence by choosing us, your certified SupaLite roof installer. Specialising in seamless installation, we ensure a perfect fit every time.
Experience peace of mind with our 10-year guarantee on all SupaLite roof replacements. As proud members of Installsure, we offer insurance-backed guarantees, ensuring your investment is protected even in the unlikely event of our cessation of trading. Don’t wait any longer to upgrade your conservatory. Contact us now for a FREE, no-obligation quote and embark on a journey to redefine your space.
Blogs of interest:
Insulating your conservatory roof: A Guide
Lightweight Roofing Solutions is now a Member of Installsure!
A Guide to Building Regulations for Your Conservatory
What is the Best Type of Conservatory Roof Replacement?
FAQs
Does an orangery need foundations?
Yes, an orangery requires foundations, much like any substantial home extension. The foundations are essential for ensuring the stability and longevity of the structure. The depth and type of foundation needed for an orangery can vary depending on factors such as soil type, the size of the orangery, and existing building structures.
Typically, orangeries need foundations similar to those of a standard house to support the weight of the glass and the roof, especially if it includes features like a lantern roof or brick pillars. It’s important to have a thorough ground assessment and to adhere to local building regulations to determine the appropriate foundation requirements.
Professional installation is crucial, as proper foundation laying is key to preventing future issues such as subsidence or structural weaknesses in the orangery.
What makes a room an orangery?
A room is classified as an orangery based on specific architectural and design elements that distinguish it from other types of extensions, like conservatories. Characteristically, an orangery is a sophisticated blend of brickwork or stone and glass. This creates a room that is integrated with the main house, often matching its architectural style.
The defining feature of an orangery is its roof, which typically includes a glazed lantern set within a flat roof, allowing for an abundance of natural light while maintaining a sense of privacy and insulation.
What does an orangery provide?
An orangery provides a multifaceted space that blends the comfort of an indoor room with the aesthetic appeal of outdoor living. Architecturally, it offers a stylish extension to a home, characterised by its elegant mix of glass and solid materials, often including a signature lantern-style roof that floods the space with natural light.
Functionally, an orangery serves as a versatile room that can be used year-round, suitable for a variety of purposes such as a dining area, living room, home office, or a tranquil retreat.

 Opening Times: Mon - Fri: 9am - 5pm | Sat: 9am - 12pm
Opening Times: Mon - Fri: 9am - 5pm | Sat: 9am - 12pm  Support Helpline: 0333 456 5776
Support Helpline: 0333 456 5776 


 99 Facebook reviews
99 Facebook reviews


